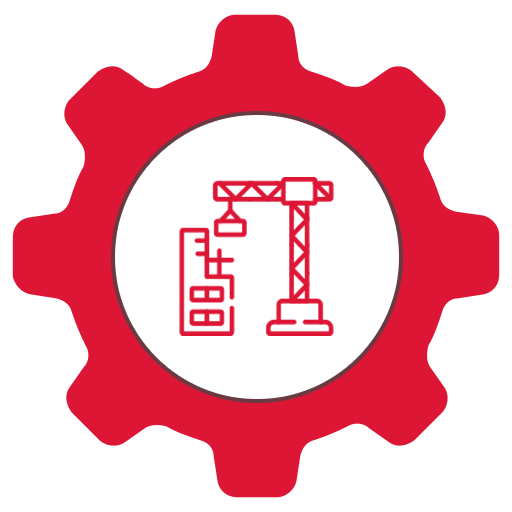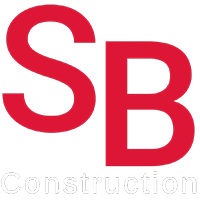Our Process
SB Construction Group’s Church Division uniquely integrates biblical principles of Stewardship, Partnership, and Outreach into traditional design-build and design-bid-build methodologies.
SB Construction Group’s Church Division has a unique approach to typical design-build and design-bid-build methodologies. Our process integrates biblical principles through Stewardship, Partnership, and Outreach. Over the past twenty-four years, we have used this process with over 200 ministries throughout the Midwest and South.

1
Step 01
Introduction to SB Construction Group
Our first step introduces us and walks you through our process. It is vital to help your team understand who we are and what we bring to your ministry. Your team will then determine if our process resonates with you and fits well with your ministry DNA.

2
Step 02
Ministry Assessment
During this step, we discover your ministry’s direction and needs. In other words, your story. We meet with you to gain insight into your mission and vision. We then look at feasibility, both financial and practical, where your stress points are, and how we might be able to come alongside you to see your vision come to fruition.

3
Step 03
Conceptual Design (Charrette)
We utilize a unique conceptual design process called a “Charrette”, an intense and highly collaborative effort that takes place over three days at your ministry location. This process allows design solutions to evolve quickly with the direct participation of your key ministry leaders, the SB Construction team, and real-time adaptations by the architect. During this process, your preliminary design is created, and the vision of your ministry is captured and translated into a master site plan, floor plans, elevations, photo-realistic drawings, and exterior video fly-around. Your closeout package finalized by your team will include a Current Cost Estimate for your project. This closeout package becomes your vision casting and fundraising tool; and the foundation of your architectural drawings.

4
Step 04
Funding/Finance
SB Construction has aligned with a specialized group of fundraising experts, traditional and non-traditional lenders, planned giving experts and accountants that have a track record of delivering successful results for faith-based organizations. This team is equipped to come alongside your ministry and provide a comprehensive funding plan for construction, remodel, property acquisition or loan refinance. We offer this as an option to your church.

5
Step 05
Construction Documents
We provide a seamless transition from Charrette to Construction Documents (CDs), using your Charrette documents as the platform to design your CDs. Three teams are involved in this step, your church design team, the architect’s design team, and the SB project team. We consider this a Trinity Partnership with God at the center, where we each seek God’s will and way for your project. We will have regular design team meetings to review and discuss the ongoing design. Our SB Construction project team will closely monitor your project budget, informing you of cost implications so that you can continuously count the cost. This allows the church and architect to manage the design to prevent costly overruns.
Upon completion of the construction documents, the SB project team will send the CDs out to your local subcontractor market for competitive bidding on your project. Once the SB project team receives the bids, we will review and vet each bid and present our recommendations to your church for review and input regarding the selection of each subcontractor. Simultaneously the SB project team will submit the CDs to the local and state officials for permitting.

6
Step 06
Construction of Your Facility
SB Construction Group will act as the Construction Manager for your project. We provide daily onsite supervision; we manage and schedule all sub-contractors working on your project, we conduct weekly meetings with the subcontractors, site superintendent, project manager, and church representative. These meetings keep everyone up to date on the progress of your project. We continue to look for value engineering to save your church as much money as possible. We give 100% of the savings back to your ministry at the end of your project. We are an open book; we will allow your church to audit your project if you choose to.

Step 1
Introduction
Our first step introduces us and walks you through our process. Helping your team understand who we are and what we bring to your ministry is vital. Your team will then determine if our process resonates with your ministry.

Step 2
Ministry Assessment
During this step, we discover the direction and needs of your ministry. We meet with staff and key leaders to gain insight into your mission and vision. Here we look at feasibility, both financial and practical, where your stress points are, and how we might be able to come alongside you to see your vision come to fruition.

Step 3
Charrette (Conceptual Design)
We utilize a unique conceptual design process called a “charrette”, an intense and highly collaborative effort that takes place over three days at the ministry site. This process allows design solutions to evolve quickly with the direct participation of key ministry leaders, the S-B Construction team, and real-time adaptations by the architect. During this process, 75 – 90% of the preliminary design is completed, and the vision of the ministry is captured and translated into a preliminary master site plan, floor plans, seating diagrams, sketches, and exterior renderings. This package, once finalized by your team, will include a preliminary total cost budget for your project; this package becomes your vision casting and fundraising tool.

Step 4
Funding/Finance
Building God’s Way has aligned with a specialized group of fundraising experts, traditional and non-traditional lenders, planned giving experts and accountants that have a track record of delivering successful results for faith-based organizations. This team is equipped to come alongside your ministry and provide a comprehensive funding plan for construction, remodel, property acquisition or loan refinance. We offer this as an option to your church.

Step 5
Construction Documents
We provide a seamless transition from Charrette to Construction Documents (CD’s). We use the Charrette documents as a platform to build upon. There are three teams involved during this step, the church design team, the BGW project design team, and the S-B project team. We will have weekly design team meetings to review and discuss the design as we move forward. The S-B project team will closely monitor the project budget keeping the ministry informed of any cost implications, positive or negative. This allows the church to control the design and budget to prevent costly overruns at the end of the day.
Upon completion of the construction documents, the S-B project team will send out the CD’s to the local sub-contractor market for competitive bidding on your project. Once S-B project team receives the bids, we will review and vet each bid and present our recommendations to your church for review and input regarding selection of each the sub-contractors. Simultaneously S-B project team will submit the CD’s to the local and state officials for permitting.

Step 6
Construction of your facility
S-B Construction will act as the Construction Manager for your project. We provide daily onsite supervision; we will manage and schedule all sub-contractors working on your project. We conduct weekly onsite meetings with the sub-contractors, site superintendent, project manager, and church representative. These meetings keep everyone up to date on the progress of your project. We continue to look for cost savings to save your church as much as possible. We give 100% of any savings we garner back to your ministry. We are an open book; we will allow your church to perform an audit on your project if you choose to do so.
