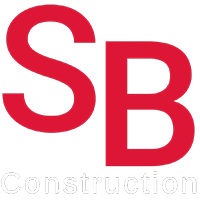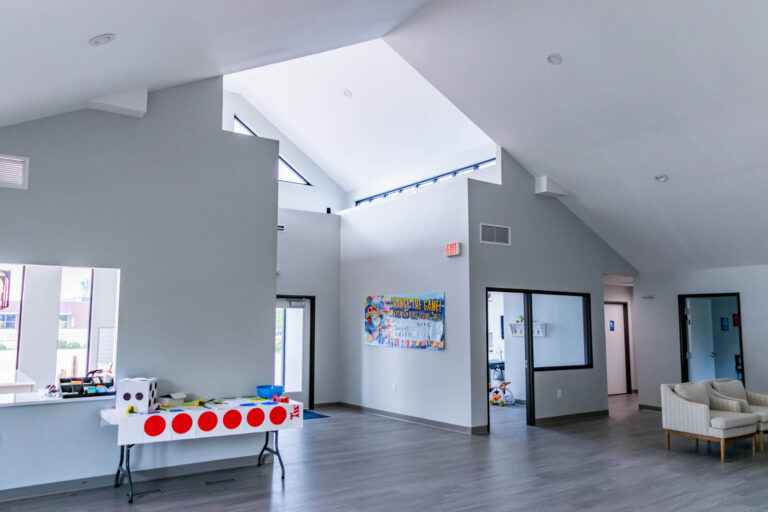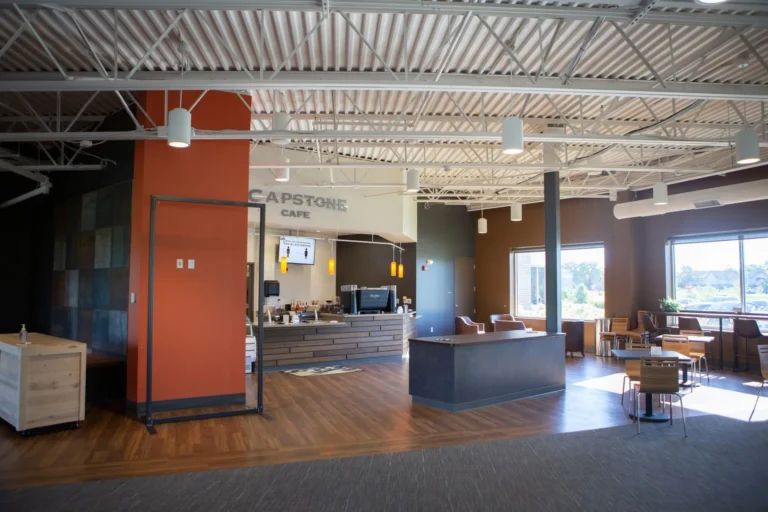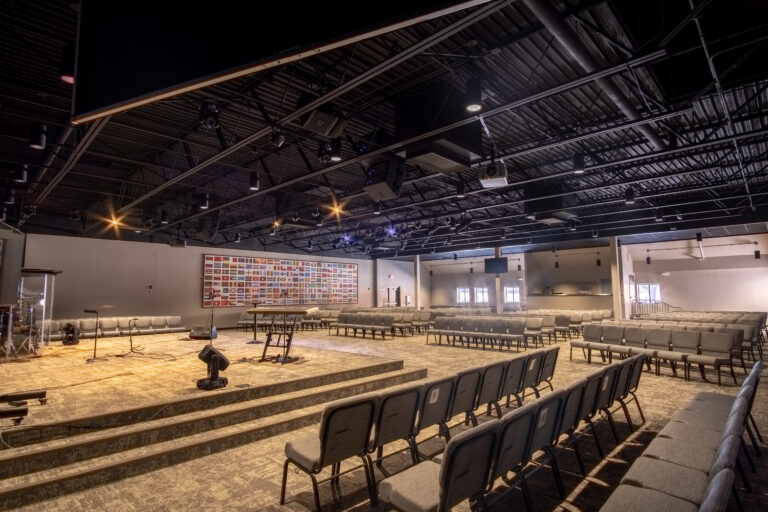Crosspoint Church
Fishers, IN
Project Description
- Location: Fishers, IN
- SF: 15,500
Project Overview
Designed with a modern industrial look and feel, this dynamic church facility features a welcoming lobby space that encourages connection and community. The Venue offers a worship space with seating for 480, polished concrete floors, and immersive environmental projection.
Just off the main lobby is The Commons—an inviting café area designed as a comfortable “third place” for gathering, complete with soft seating, free Wi-Fi, and a polished concrete finish.
The layout also includes a secure kid’s wing, a dedicated youth area, well-appointed office suites, and a flexible conference room—creating a versatile and engaging environment for all ages.



