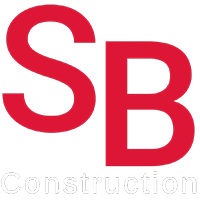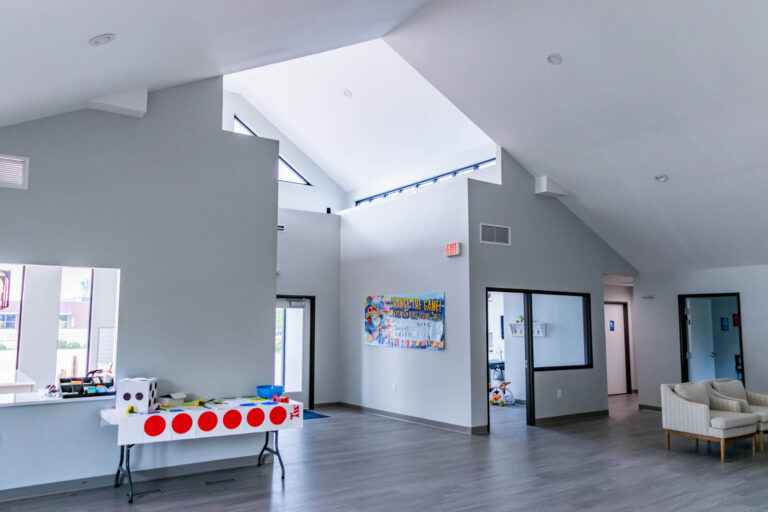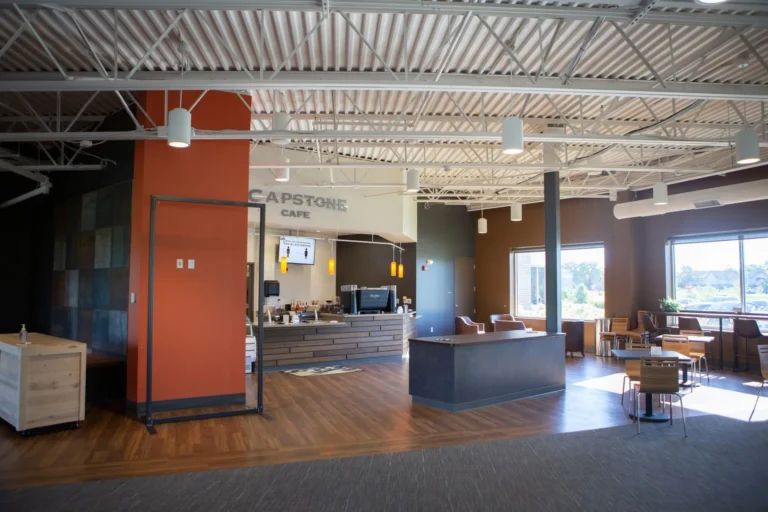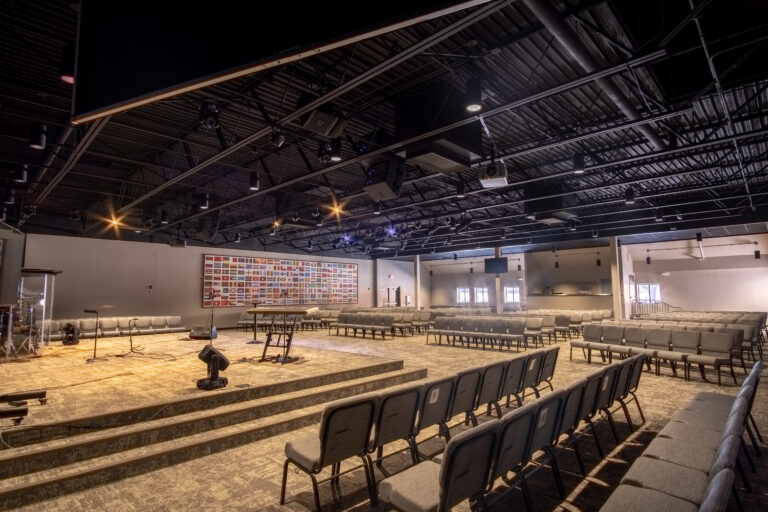Forward Church
New Albany, IN
Project Description
- Location: New Albany, IN
- SF: 25,000
Project Overview
This church campus, transformed from a repurposed commercial printing facility, features a welcoming lobby space that blends polished concrete with soft seating to create an industrial yet inviting atmosphere. The central gathering area, known as the “Third Place,” serves as a flexible and comfortable lobby space complete with a portable information center—ideal for connecting before and after services.
A key highlight of the facility is the secure and engaging kids space, thoughtfully designed to offer age-appropriate environments for learning and play.
Additional features include a 350-seat worship space, a green room for the worship team and guests, and a dedicated youth venue with its own separate entrance.
Tagged Gathering Area, Worship Center, Youth Centers



