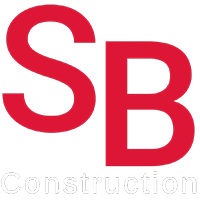Fair Park Baptist Church – Lobby Space
West Monroe, Louisiana
Project Description
- Location: West Monroe, LA
- SF: 30,000
Project Overview
ChatGPT said:
This church campus blends a traditional exterior with a contemporary, open interior centered around an expansive lobby space. The 1,100-seat sanctuary features a mix of stadium seating and pews, while the surrounding atrium serves as a dynamic lobby space, wrapping around the sanctuary with storefront glass at each end to bring in natural light. The grand double stairway and daily-open café add to the welcoming atmosphere, making the lobby a true hub for fellowship and connection.
At the heart of the project is the striking Prayer Tower, offering a 360-degree view of the city and serving as both a spiritual and architectural focal point.
