Living Streams Community Church – Lobby Space
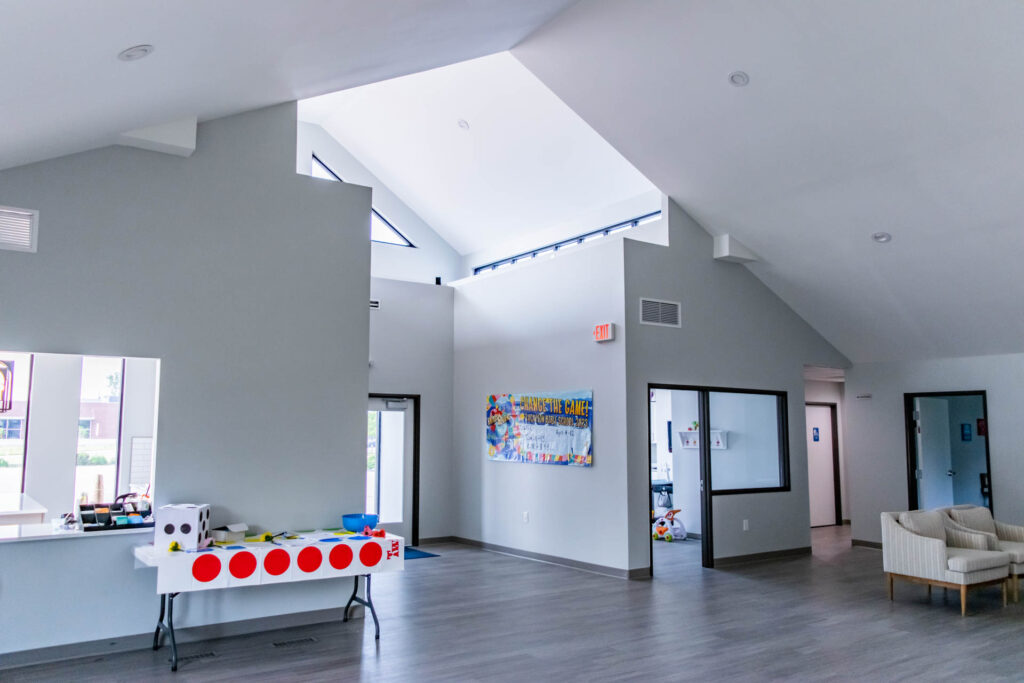
McCordsville, IN Project Description Location: McCordsville, IN Type: New Addition Square Foot: 6,200 Project Overview The new addition to Living Streams Community Church transforms the functionality and hospitality of the campus. Prior to the expansion, the church had no dedicated lobby space, a small kitchen, and outdated nurseries and restrooms. The renovation now features a […]
Northview Binford – Cafe
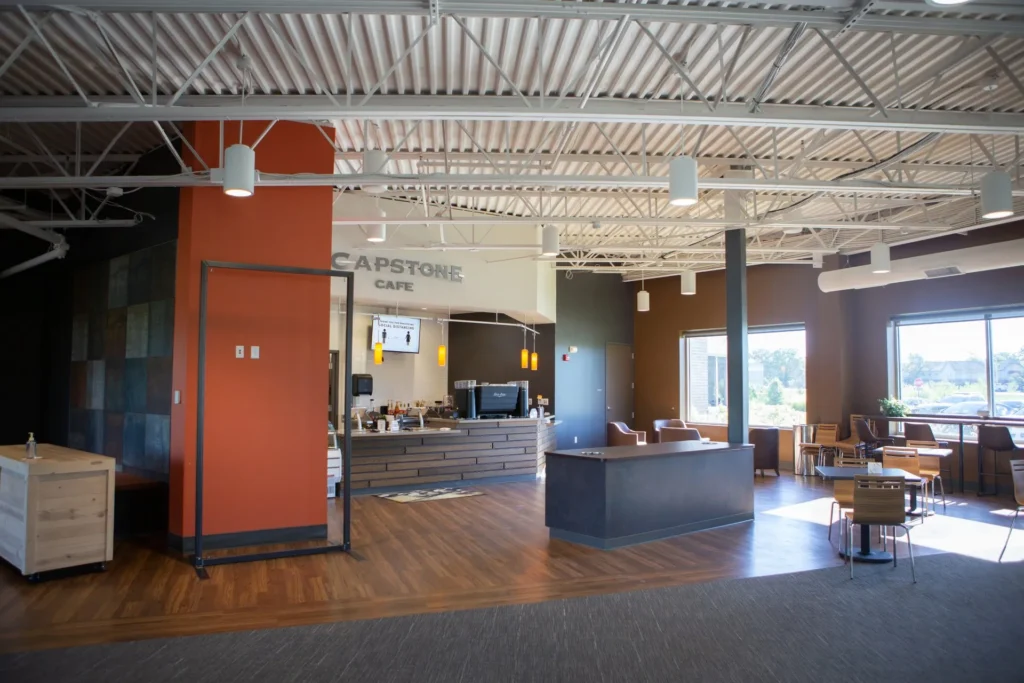
Indianapolis, IN Project Description Location: Indianapolis, IN Square Foot: 57,000+ Project Overview The Northview Church Binford Avenue Campus project included both the renovation of an existing medical building and the addition of new construction to support the growing needs of the church community. Renovated areas now house central office suites, youth and children’s ministry kids […]
Stone Creek Church – Worship Space
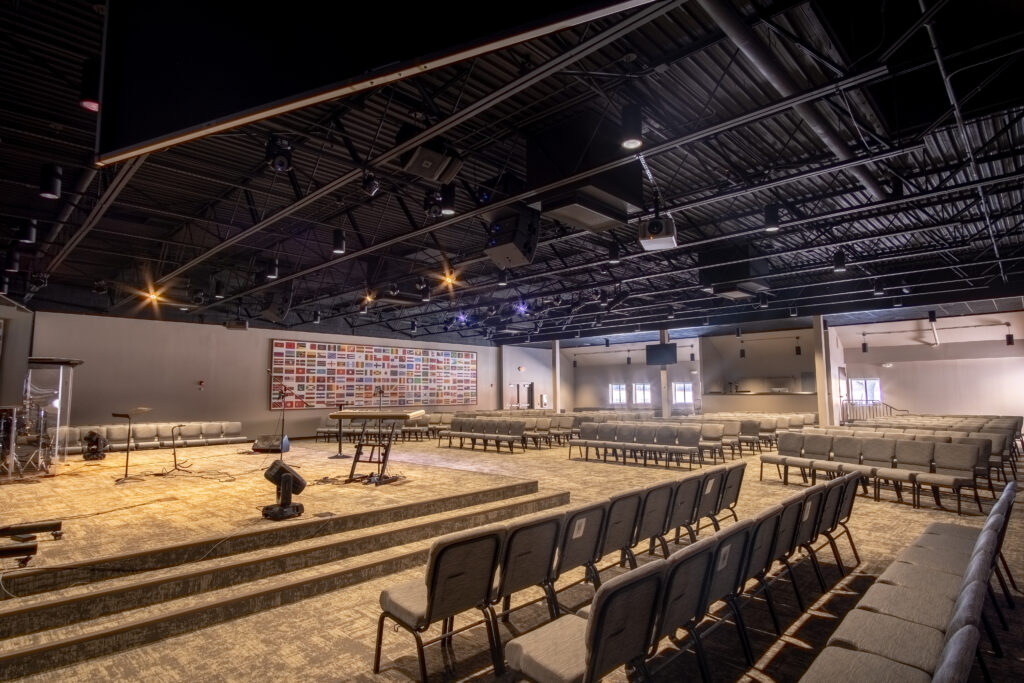
Urbana, IL Project Description Location: Urbana, IL Type: Renovation of existing Worship Space and Lobby Square Foot Worship Space: 9,400 Project Overview The renovation project at Stone Creek Church focused on creating a more versatile and welcoming environment for worship and community gatherings. The existing sloped-floor worship space was transformed into a flat-floor layout, allowing […]
Stone Creek Church – Lobby Space
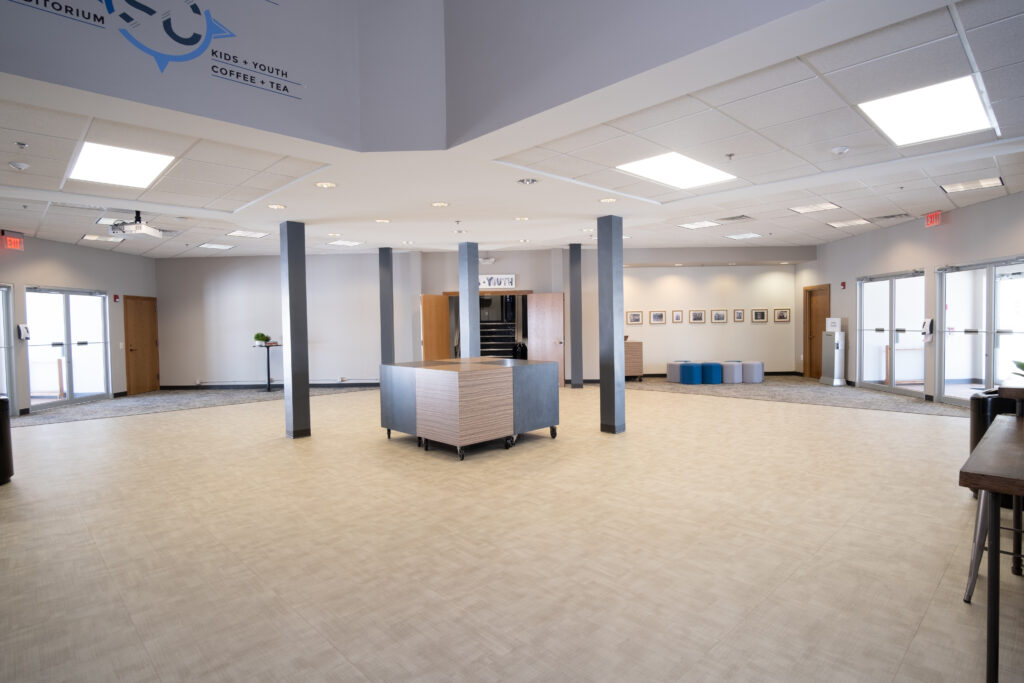
Urbana, IL Project Description Location: Urbana, IL Type: Renovation of existing Worship Space and Lobby Square Foot Worship Space: 9,400 Project Overview The renovation project at Stone Creek Church focused on creating a more versatile and welcoming environment for worship and community gatherings. The existing sloped-floor worship space was transformed into a flat-floor layout, allowing […]
Stone Creek Church – Kids Space
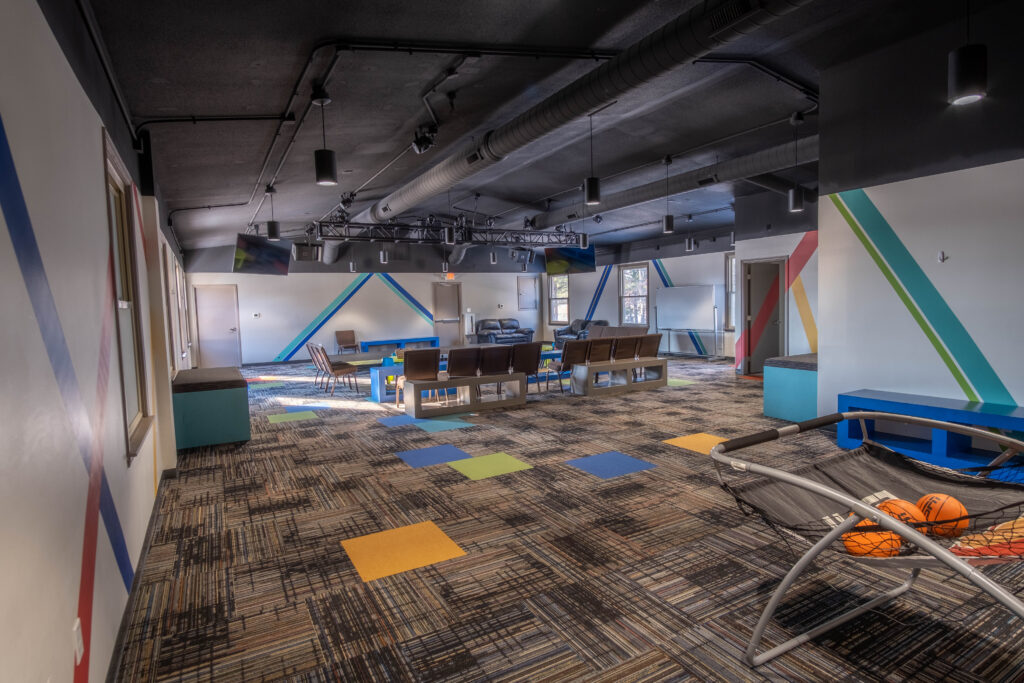
Urbana, IL Project Description Location: Urbana, IL Type: Renovation of existing Worship Space and Lobby Square Foot Worship Space: 9,400 Project Overview The renovation project at Stone Creek Church focused on creating a more versatile and welcoming environment for worship and community gatherings. The existing sloped-floor worship space was transformed into a flat-floor layout, allowing […]
Southland Community Church
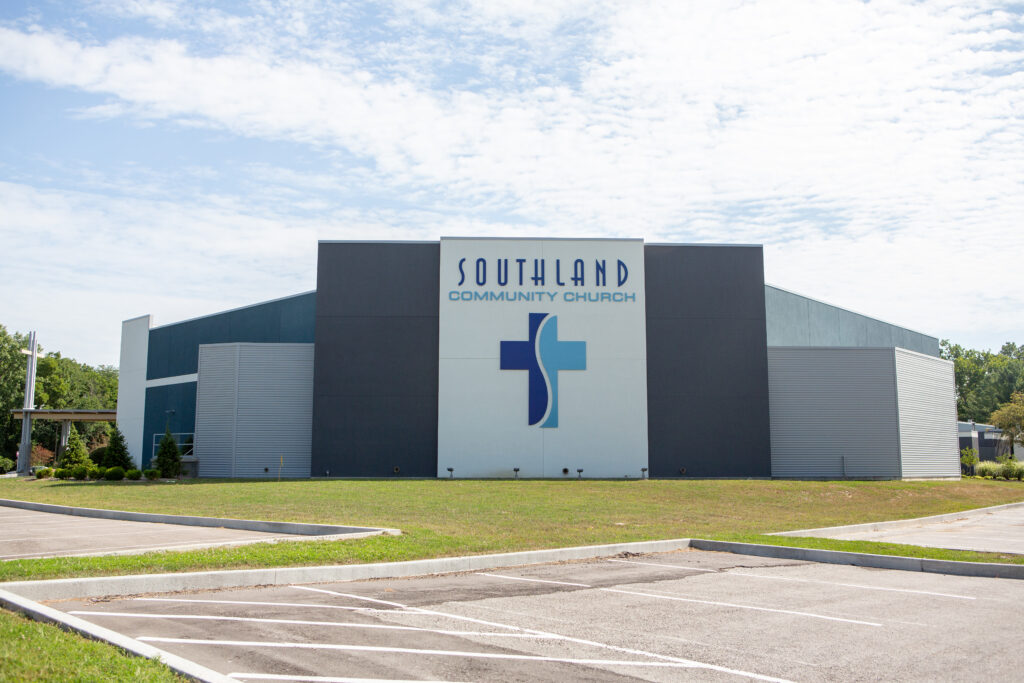
Greenwood, IN Project Description Location: Greenwood, IN Type: Addition of new worship space and lobby & Renovation of classrooms, nurseries and cafe Square Foot: 18,600 New Construction; 6,200 of Renovation Project Overview The renovation and new addition at Southland Community Church significantly enhance the church’s capacity and functionality. The project features a brand-new worship space […]
Stone Creek Church

Urbana, IL Project Description Location: Urbana, IL Type: Renovation of existing Worship Space and Lobby Square Foot Worship Space: 9,400 Project Overview The renovation project at Stone Creek Church focused on creating a more versatile and welcoming environment for worship and community gatherings. The existing sloped-floor worship space was transformed into a flat-floor layout, allowing […]
Living Streams Community Church
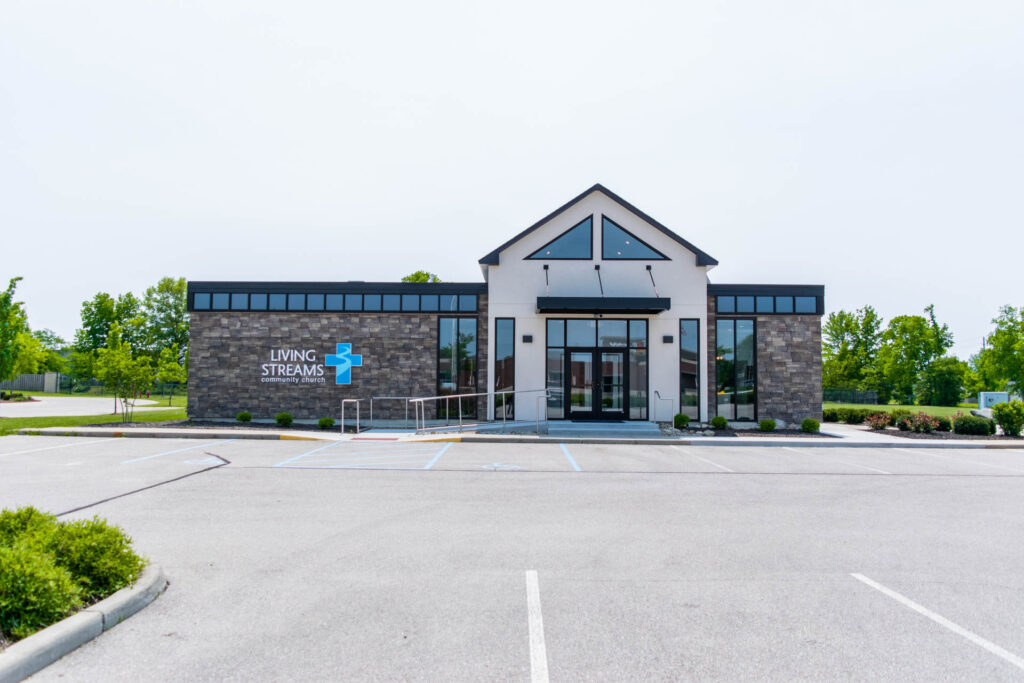
McCordsville, IN Project Description Location: McCordsville, IN Type: New Addition Square Foot: 6,200 Project Overview The new addition to Living Streams Community Church transforms the functionality and hospitality of the campus. Prior to the expansion, the church had no dedicated lobby space, a small kitchen, and outdated nurseries and restrooms. The renovation now features a […]
West Chester Church of the Nazarene
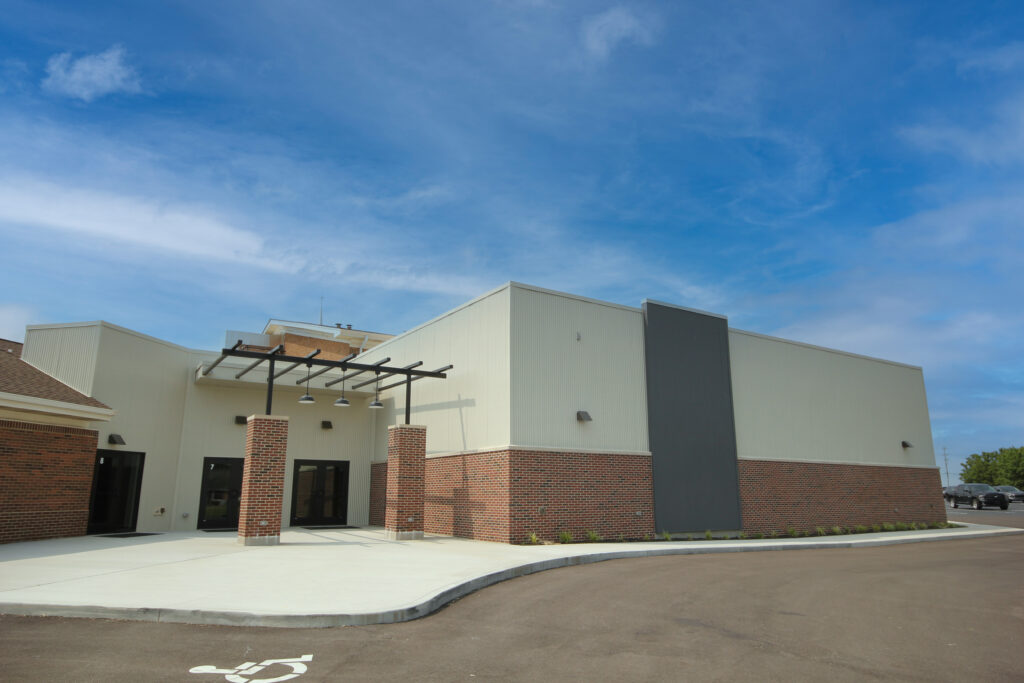
West Chester, OH Project Description Location: West Chester, OH Type: New Construction and Renovation Square Foot: 4,000 new construction; 1,800 renovation Project Overview The new construction and renovation of West Chester Church of the Nazarene brings a warm industrial look and feel to the updated campus. The project includes a dedicated youth center known as […]
Northview Carmel – Worship Space
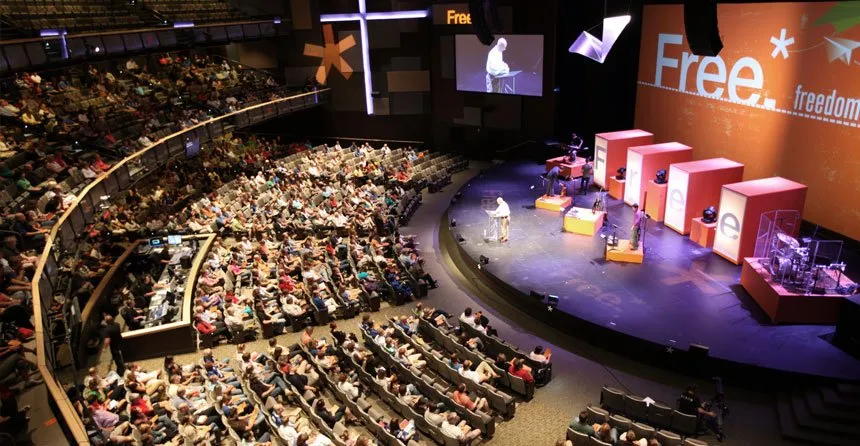
Carmel, IN Project Description Location: Carmel, IN Square Foot: 100,00+ Project Overview Northview Church’s Main Campus in Carmel, IN features a state-of-the-art worship center with seating for 2,100 and a thoughtfully designed lobby space that encourages connection and community. The large atrium gathering area includes soft seating, high-top tables, and dedicated ministry hubs, creating a […]
