Crosspoint Church
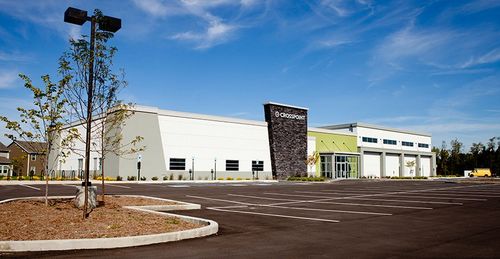
Fishers, IN Project Description Location: Fishers, IN SF: 15,500 Project Overview Designed with a modern industrial look and feel, this dynamic church facility features a welcoming lobby space that encourages connection and community. The Venue offers a worship space with seating for 480, polished concrete floors, and immersive environmental projection. Just off the main lobby […]
Connection Pointe Christian Church
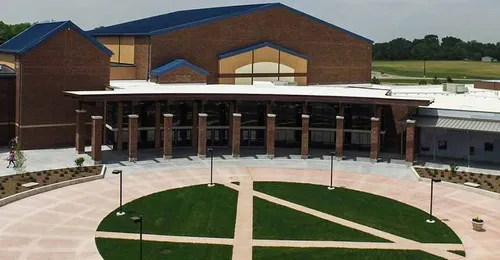
Brownsburg, IN Previous Next Project Description Location: Brownsburg, IN SF: 100,000+ Project Overview This transformative church campus expansion includes a 40,000 SF state-of-the-art children’s center known as “KID CITY,” designed to provide an engaging, secure environment for young families. A new 11,000 SF grand plaza serves as the primary church lobby space, offering a spacious, […]
Northview Church – Carmel
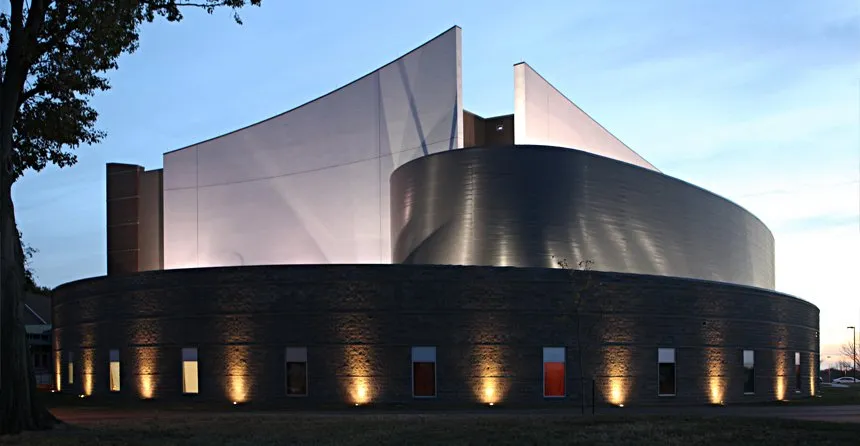
Carmel, IN Project Description Location: Carmel, IN SF: 100,000+ Project Overview Northview Church’s Main Campus in Carmel, IN features a state-of-the-art worship center with seating for 2,100 and a thoughtfully designed lobby space that encourages connection and community. The large atrium gathering area includes soft seating, high-top tables, and dedicated ministry hubs, creating a welcoming […]
Fair Park Baptist Church
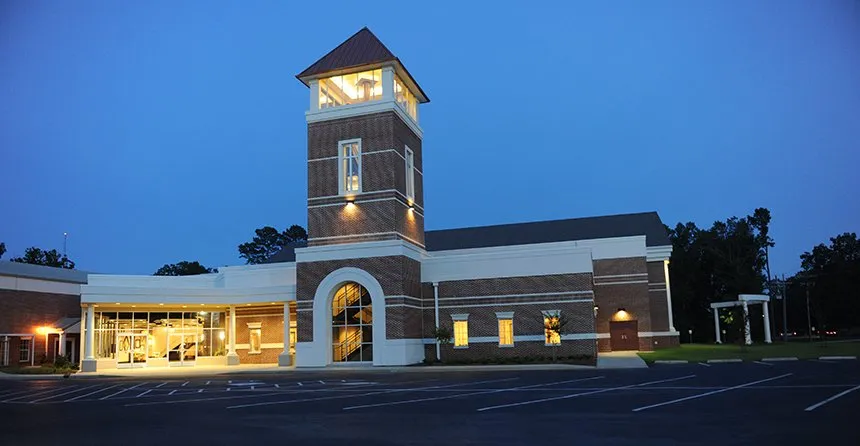
West Monroe, Louisiana Previous Next Project Description Location: West Monroe, LA SF: 30,000 Project Overview ChatGPT said: This church campus blends a traditional exterior with a contemporary, open interior centered around an expansive lobby space. The 1,100-seat sanctuary features a mix of stadium seating and pews, while the surrounding atrium serves as a dynamic lobby […]
Northview Church Multi-Site
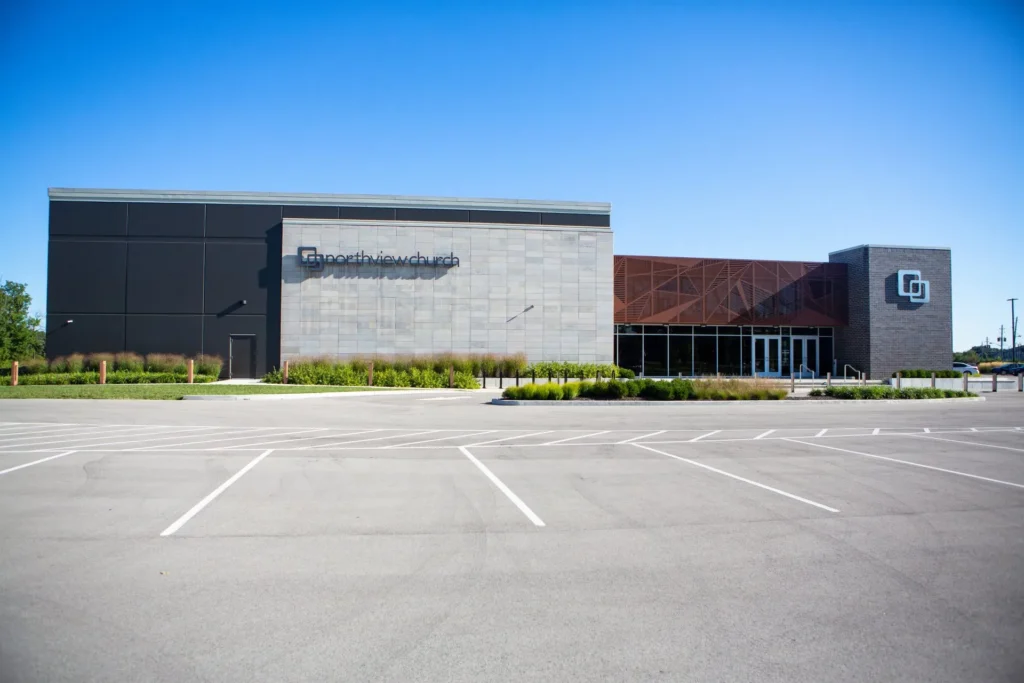
Indianapolis, IN Project Description Location: Indianapolis, IN Square Foot: 57,000+ Project Overview The Northview Church Binford Avenue Campus project included both the renovation of an existing medical building and the addition of new construction to support the growing needs of the church community. Renovated areas now house central office suites, youth and children’s ministry kids […]
Brookhaven Church
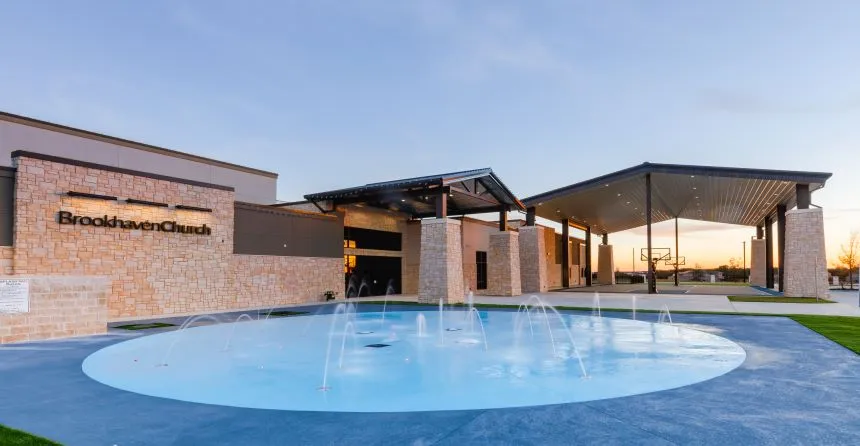
McKinney, Texas Project Description Location: McKinney, Texas SF: 29,302 Project Overview This 29,302 SF church facility was thoughtfully designed with a warm industrial aesthetic that blends functionality with a welcoming atmosphere. At the heart of the building is a vibrant cafe, featuring tables, chairs, and a charming sliding barn door entrance—perfect for fellowship and casual […]
