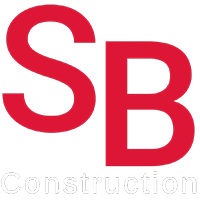Southland Community Church – Worship Space
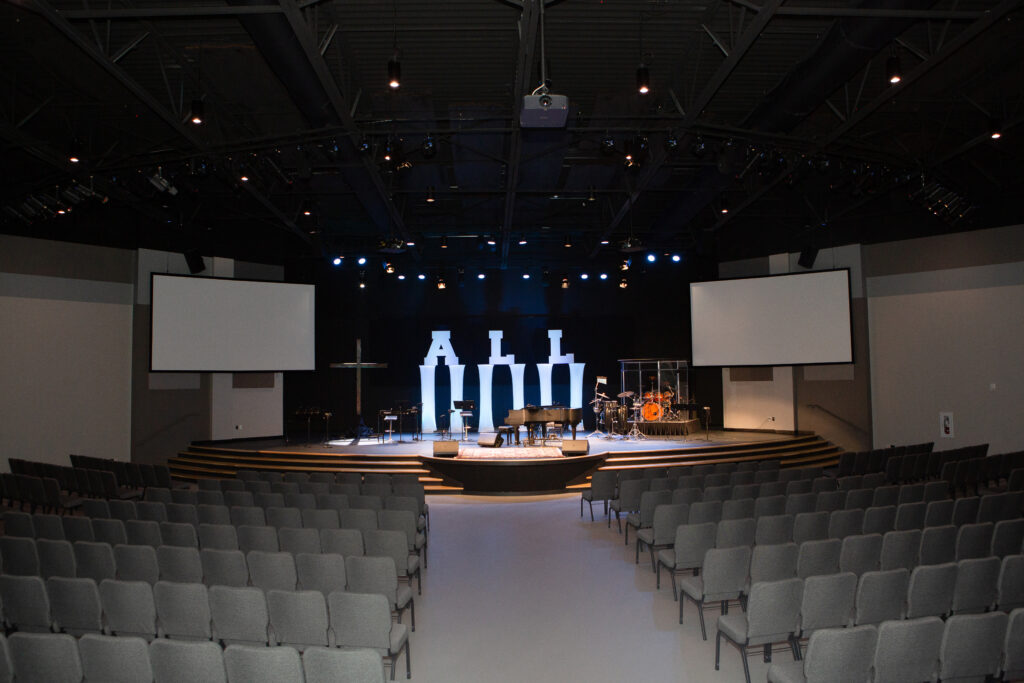
Greenwood, IN Project Description Location: Greenwood, IN Type: Addition of new worship space and lobby & Renovation of classrooms, nurseries and cafe Square Foot: 18,600 New Construction; 6,200 of Renovation Project Overview The renovation and new addition at Southland Community Church significantly enhance the church’s capacity and functionality. The project features a brand-new worship space […]
Southland Community Church – Lobby Space
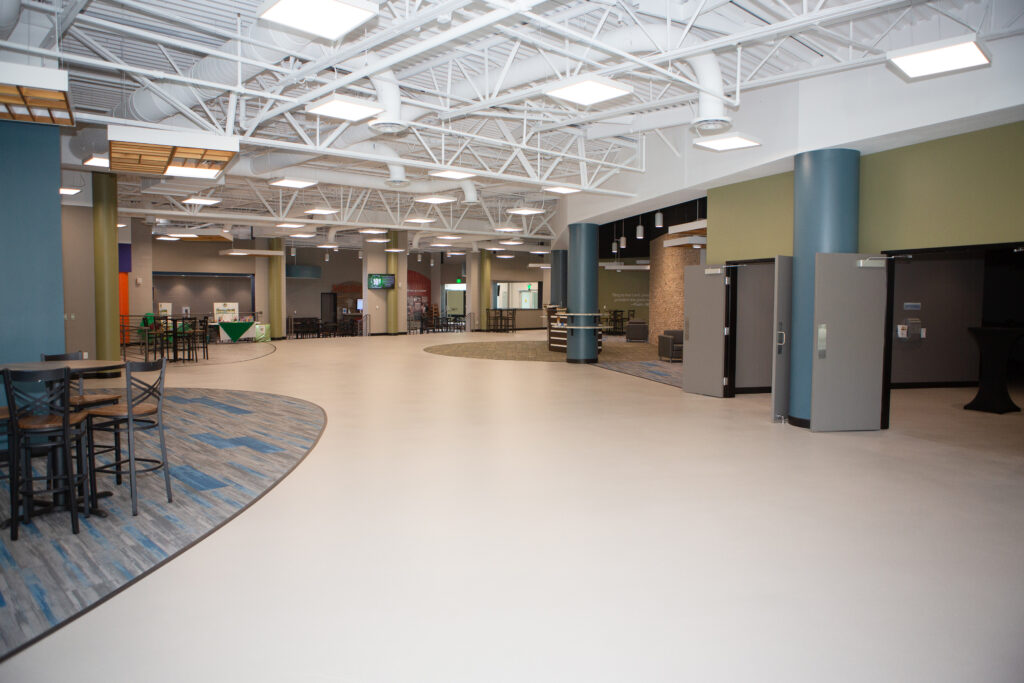
Greenwood, IN Project Description Location: Greenwood, IN Type: Addition of new worship space and lobby & Renovation of classrooms, nurseries and cafe Square Foot: 18,600 New Construction; 6,200 of Renovation Project Overview The renovation and new addition at Southland Community Church significantly enhance the church’s capacity and functionality. The project features a brand-new worship space […]
Southland Community Church – Kids Space
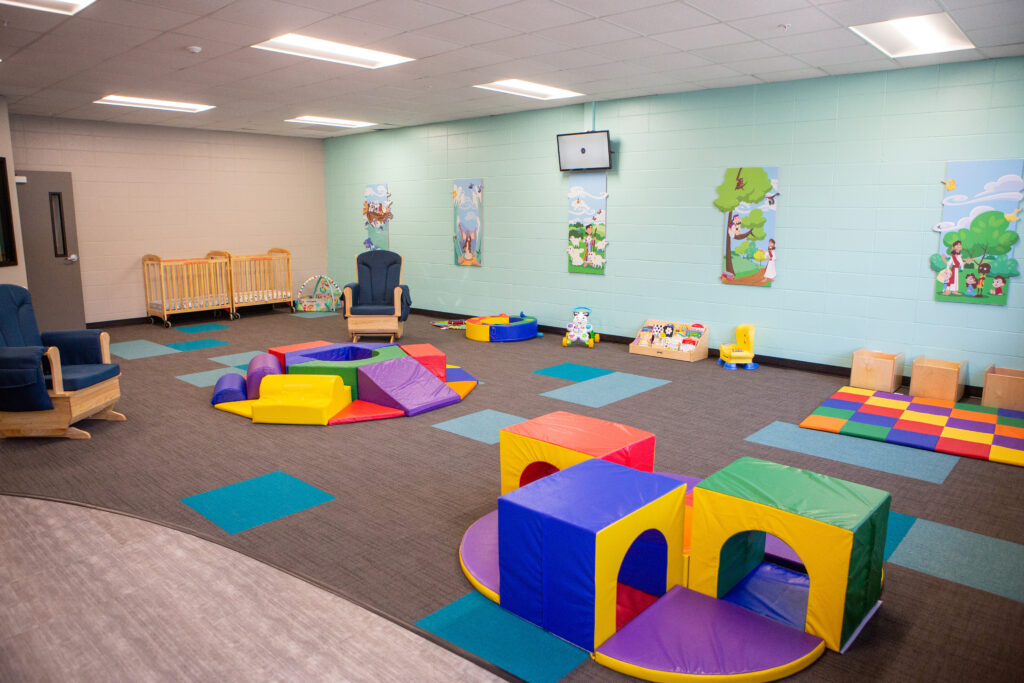
Greenwood, IN Project Description Location: Greenwood, IN Type: Addition of new worship space and lobby & Renovation of classrooms, nurseries and cafe Square Foot: 18,600 New Construction; 6,200 of Renovation Project Overview The renovation and new addition at Southland Community Church significantly enhance the church’s capacity and functionality. The project features a brand-new worship space […]
Southland Community Church – Cafe
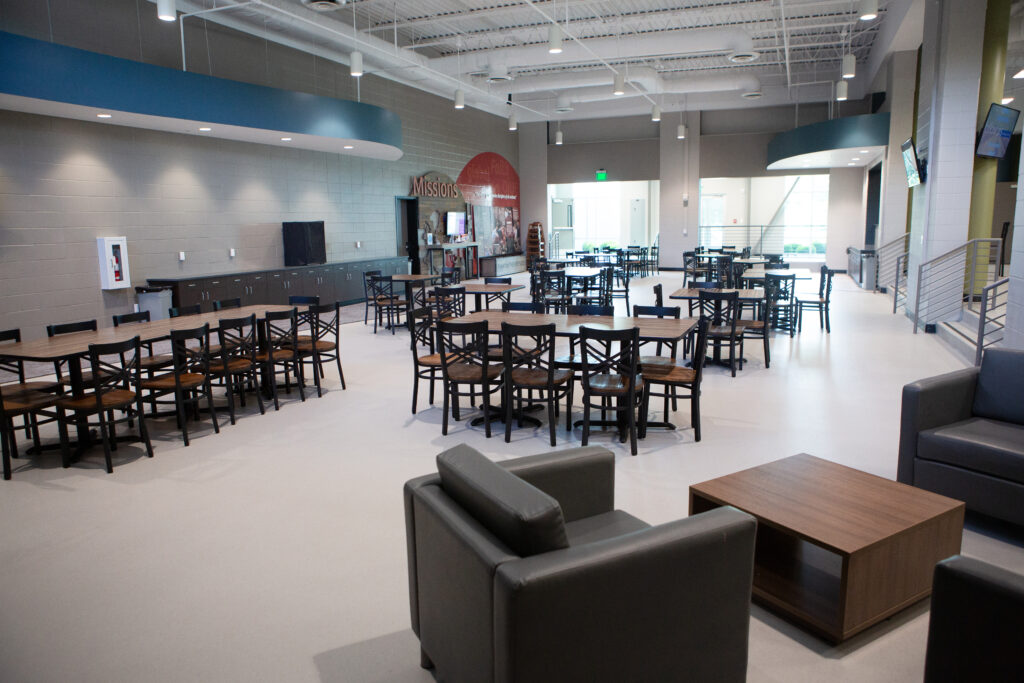
Greenwood, IN Project Description Location: Greenwood, IN Type: Addition of new worship space and lobby & Renovation of classrooms, nurseries and cafe Square Foot: 18,600 New Construction; 6,200 of Renovation Project Overview The renovation and new addition at Southland Community Church significantly enhance the church’s capacity and functionality. The project features a brand-new worship space […]
Crosspoint Church – Worship Space
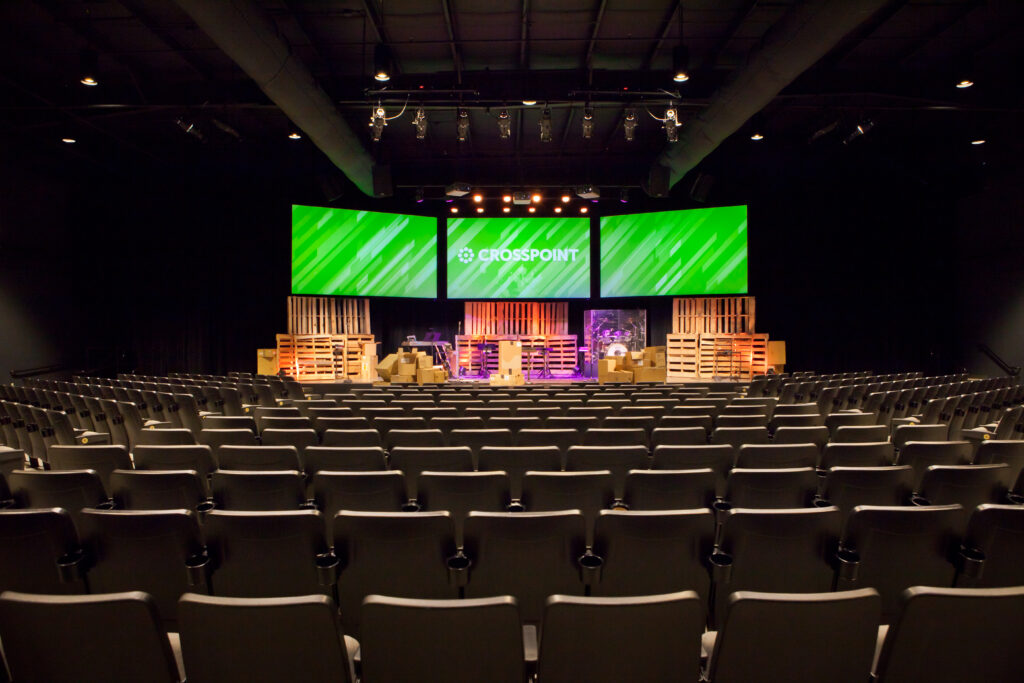
Fishers, IN Project Description Location: Fishers, IN SF: 15,500 Project Overview Designed with a modern industrial look and feel, this dynamic church facility features a welcoming lobby space that encourages connection and community. The Venue offers a worship space with seating for 480, polished concrete floors, and immersive environmental projection. Just off the main lobby […]
Forward Church – Worship Space
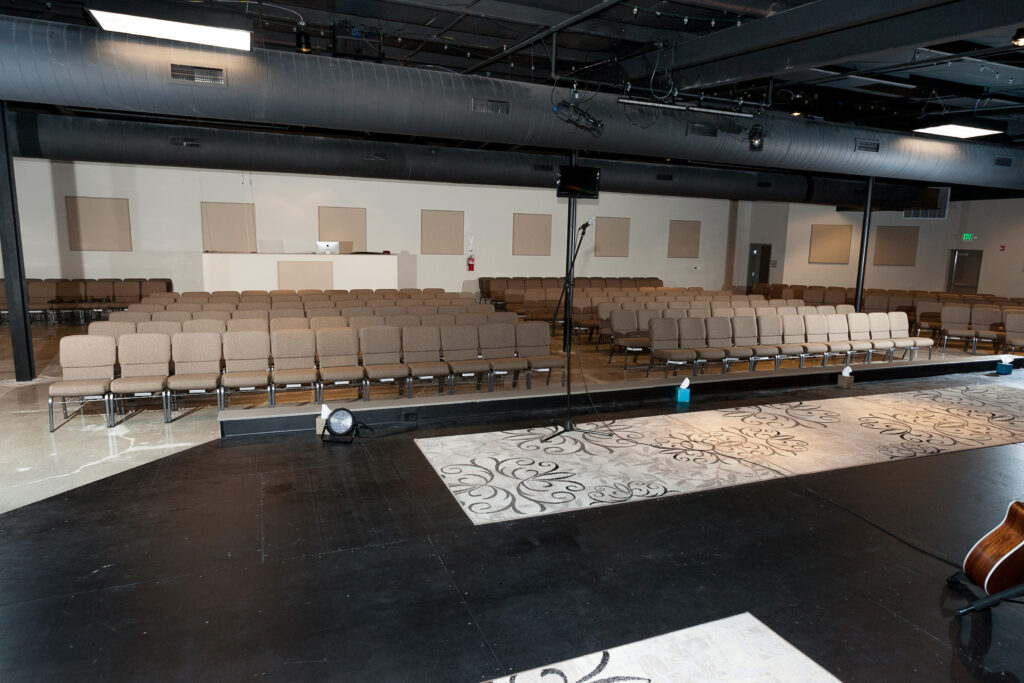
New Albany, IN Project Description Location: New Albany, IN SF: 25,000 Project Overview This church campus, transformed from a repurposed commercial printing facility, features a welcoming lobby space that blends polished concrete with soft seating to create an industrial yet inviting atmosphere. The central gathering area, known as the “Third Place,” serves as a flexible […]
First Baptist Church – Multi Purpose
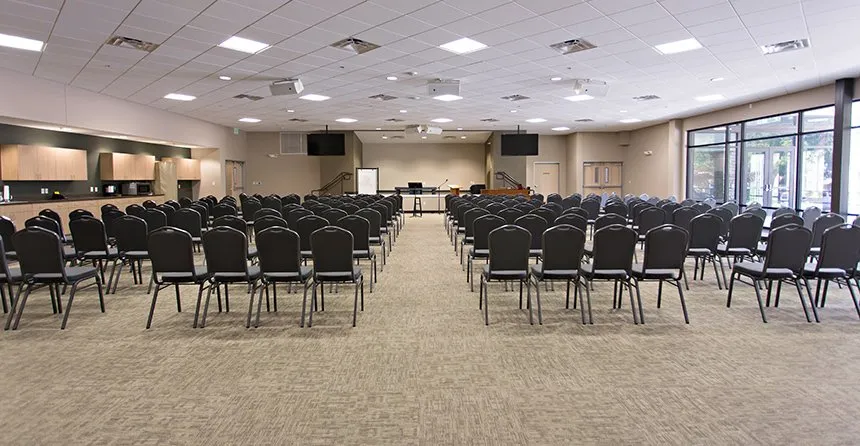
New Braunfels, TX Previous Next Project Description Location: New Braunfels, TX SF: 22,700 Project Overview The new education addition features a versatile multi-purpose room designed to accommodate a variety of church events, gatherings, and ministry needs. This expansion also includes adult classrooms, spacious meeting rooms, a dedicated youth space, and a new entrance with updated […]
Forward Church – Lobby Space
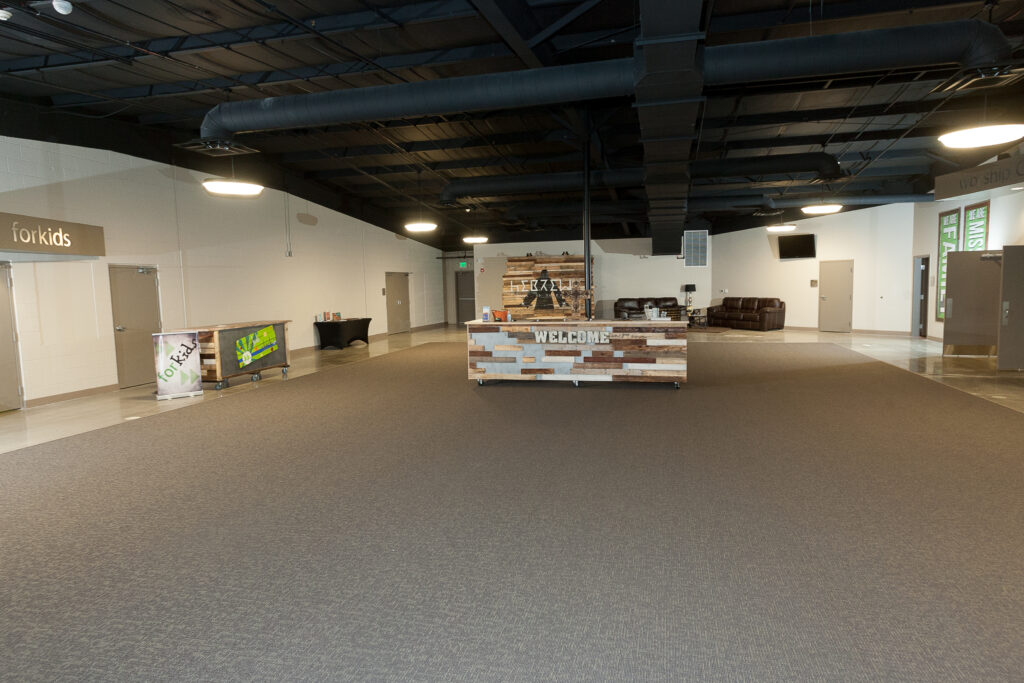
New Albany, IN Project Description Location: New Albany, IN SF: 25,000 Project Overview This church campus, transformed from a repurposed commercial printing facility, features a welcoming lobby space that blends polished concrete with soft seating to create an industrial yet inviting atmosphere. The central gathering area, known as the “Third Place,” serves as a flexible […]
Forward Church – Kids Space
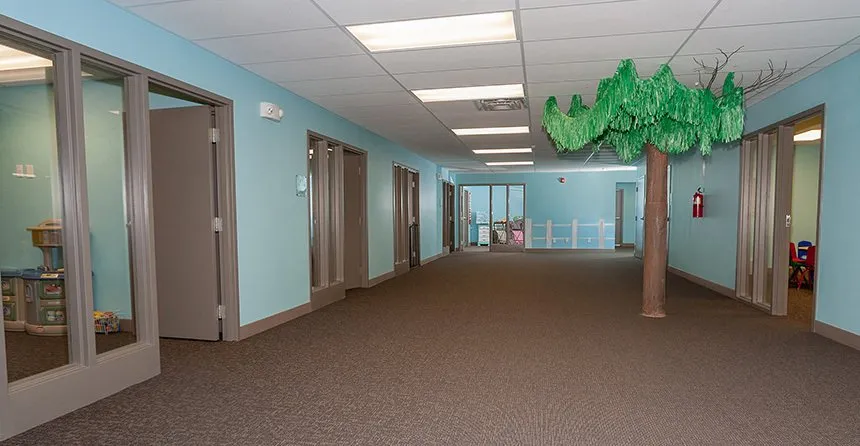
New Albany, IN Project Description Location: New Albany, IN SF: 25,000 Project Overview This church campus, transformed from a repurposed commercial printing facility, features a welcoming lobby space that blends polished concrete with soft seating to create an industrial yet inviting atmosphere. The central gathering area, known as the “Third Place,” serves as a flexible […]
Fair Park Baptist Church – Cafe
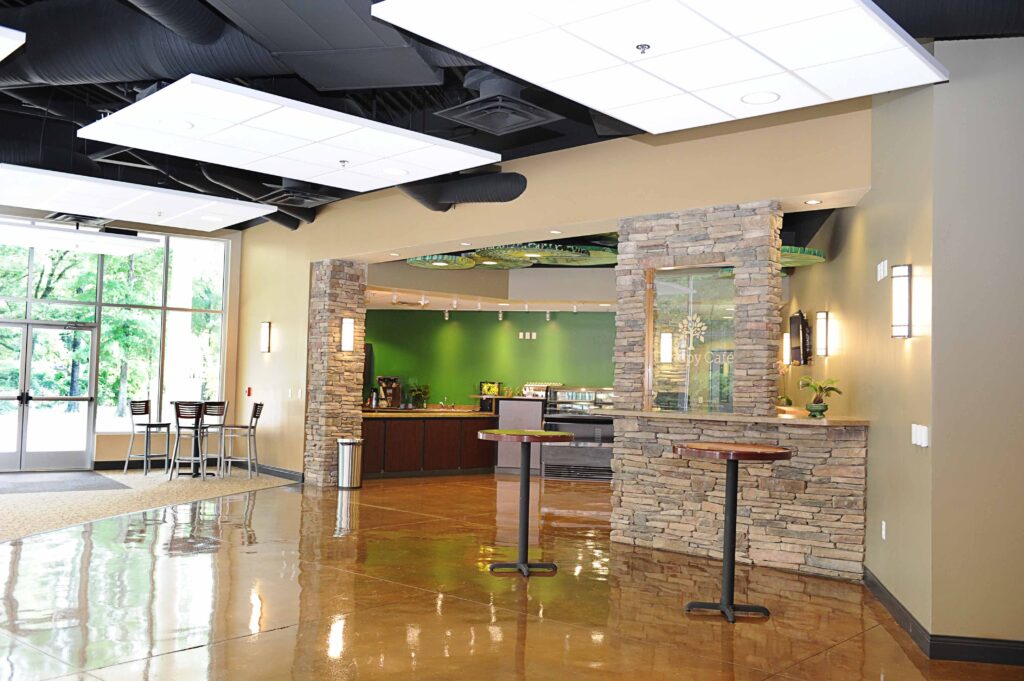
West Monroe, Louisiana Previous Next Project Description Location: West Monroe, LA SF: 30,000 Project Overview This church campus blends a traditional exterior with a contemporary, open interior centered around an expansive lobby space. The 1,100-seat sanctuary features a mix of stadium seating and pews, while the surrounding atrium serves as a dynamic lobby space, wrapping around […]
