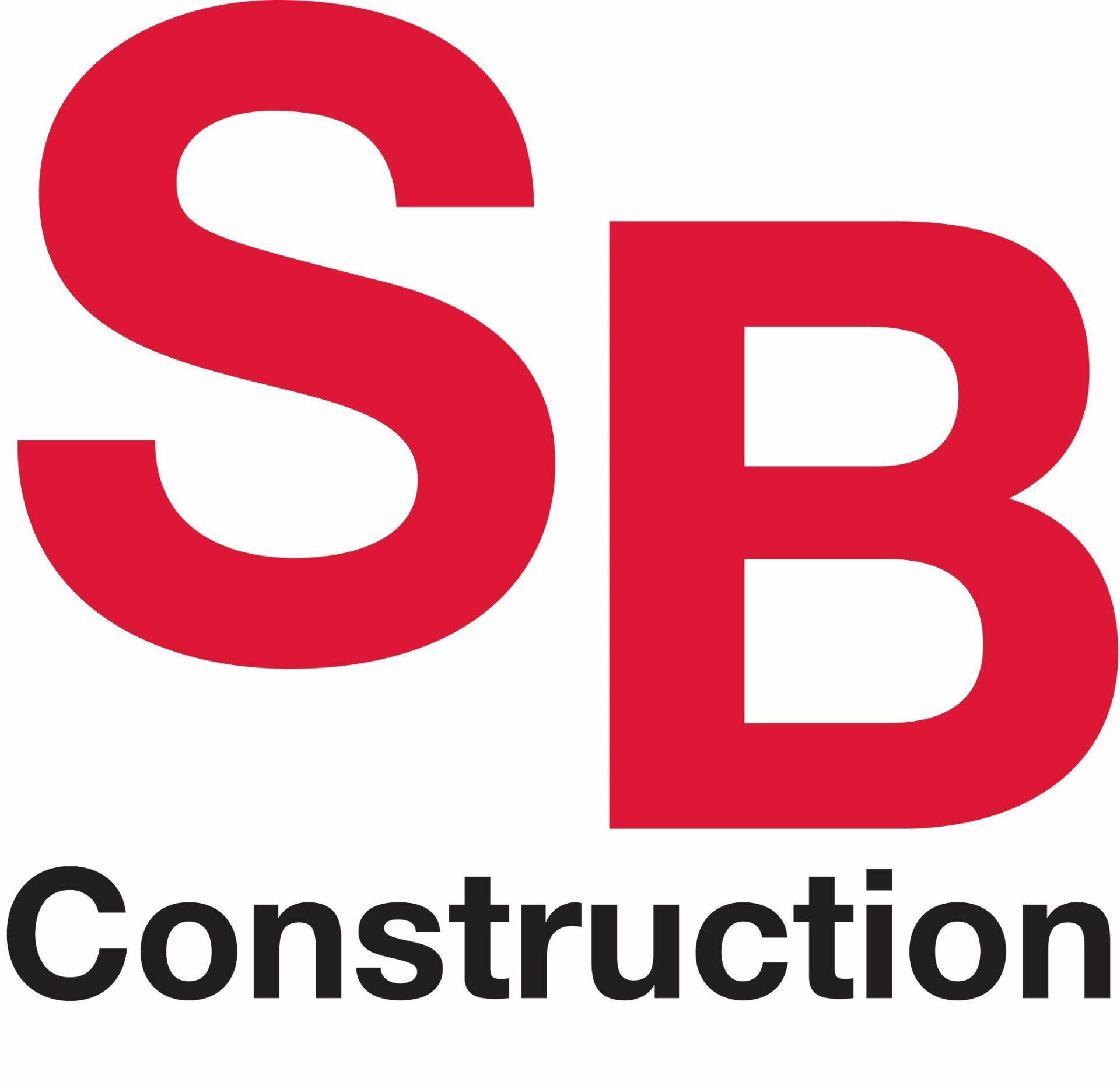Rules of Thumb in Designing Your Church Facility
Size and Space Allocations (governed by applicable codes)
When designing your property master plan and church building, the following are some general rules of thumb for proper planning:
PROPERTY
Usable Land Required:
Approximately, one acre of usable land is required for each 100 – 125 people in your near-future vision. This is sufficient to provide for your worship center, third-place, youth/children’s facility, offices, landscaping and parking. An adult-education space, recreation/fitness area, benevolent center, school, maintenance building, etc., may require additional land.
Retention/Detention Swell:
.5 acre for every 5 acres.
PARKING
Parking Needs:
One usable acre of parking for every 250 – 275 people.
Parking for Disabilities:
One handicapped space per 25 parking spots, up to 100, plus, one handicapped space per 50 parking spots, up to 200, plus, one handicapped space per 100 parking spots, up to 500. 2% handicapped parking above 500 parking spots.
Parking Area:
Should be able to accommodate between 100 – 110 cars per usable acre. Realistic gathering needs: Use one parking stall per 2 – 2.5 seats. Local building codes will require and/or church may desire, islands of vegetation/lighting within the parking lot, which could reduce the number of cars per acre.
TOTAL FACILITY SIZE
Main auditorium seating multiplied by 55 – 60 sf.
WORSHIP CENTER/AUDITORIUM
Building Footprint:
15 – 20 sf per person.
Main Floor Seating Area:
10 – 12.5 sf per person.
Stage, Support, and Backstage:
15 – 20% of seating area.
Praise Band Area:
20 – 25 sf per instrument.
Praise Team Area:
15 – 20 sf per person.
Choir Area:
10% of congregational seating.
Video Projection Screens:
For the minimum width (in inches), allow 2 times the distance-in-feet to the farthest seat in the space. For signage/video industry standard, the place to start is with Font Size by Distance: Distance from screen multiplied by 2.5 gives you the font pt.
Seating With Movable Chairs:
For churches desiring flexibility. This is the least expensive seating option. Allow 22 – 24 inches width per person. Allow 24 inches from cap of front chair to seat of rear chair, or 36 – 40 inches from cap of front chair to cap of rear chair.
Seating With Foldable Fixed Theater Seats:
In lieu of pews, this will increase the real-seating of people by 15 – 20%. Reduces the amount of width allocated per person to 20 – 23 inches as well as allowing the theater seats to be spaced closer together than pews, by code, because the seats fold up. Row spacing should be a minimum 24 inches from cap of front seats to front of folded rear seats.
Seating With Pews:
Reality dictates 22 – 24 inches width per person. Spacing between rows of pews, from the cap rail of one pew to the cap rail of the next pew, is a preferred 40 – 42 inches. Pew length: 12 – 14 people per pew for ease of access. Center aisle – 6 feet.
Baptistry:
4X7 feet preferred minimum inside dimension. 3’ 6” minimum water depth.
Media/Production Room:
200 sf plus.
THIRD PLACE/FOYER/GATHERING AREA
50 – 75% of auditorium sf.
DISABLED ACCESSIBILITY (minimums)
- 36 inch door width
- 5 feet 6 inch hallway width to allow for two passing wheelchairs or two people utilizing crutches
- Restroom to allow 5 foot turning radius for wheelchair
- Slope of walks: Not more than 1 foot in 20 feet
- Slope of ramps: Not more than 1 inch in 12 inches
- Handrails at ramps; grab bars in toilet stalls
- Wheelchair spaces in the worship center
- Elevator may be required/desired
NURSERY AREA
- 35 sf per infant.
- Nursing mothers’ area: 50 sf.
CHILDREN’S SUNDAY SCHOOL CLASSROOMS
- 35 sf clear space per preschooler.
- 25 – 30 sf per elementary age.
ELEMENTARY LARGE-GROUP
- 15 sf per child.
WEEK-DAY CHILDCARE CLASSROOMS
- 35 sf clear space per child.
WORK/RESOURCE ROOM
- 200 sf.
PRE-TEEN/TEEN SPACES
- Classrooms: 12 sf per student.
- Worship/Activity room: 18 – 22 sf per student.
ADULT EDUCATION SPACES
- Classrooms: 18 sf per person.
- Multi-use classrooms: 20 sf per person.
SUPPORTING SPACES
- Halls, restrooms, mechanical, storage, etc.: 11.5 sf per seat.
FELLOWSHIP HALL
- 50% of the worship center seating capacity.
- Allow 15 sf per person for adequate space for dining.
GYMNASIUM
- Warming: 15% of dining area. (300-600 sf)
- Full Commercial: 30% of dining area. (600-800 sf)
KITCHEN
- Facility size: 7,000 sf – 10,000 sf.
- High school court dimensions: 50X84.
- Junior High court dimensions: 42X74.
- Ceiling height: 25 ft minimum.
ADMINISTRATIVE OFFICES/ROOMS
- Lead Pastor: 200 – 300 sf.
- Associate Pastors: 150 – 250 sf.
- Administrative offices: 150 – 200 sf.
- Receptionist: 250 sf
- Cubicles: 70 sf per person.
- Work Area/Resource: 150 – 400 sf.
- Conference room: 18 – 20 sf per person. (200 – 400 sf)
RECREATION
- Indoor Playscape: 60 sf per child. (600 sf)
- Outdoor Playground: 75 sf per child.
