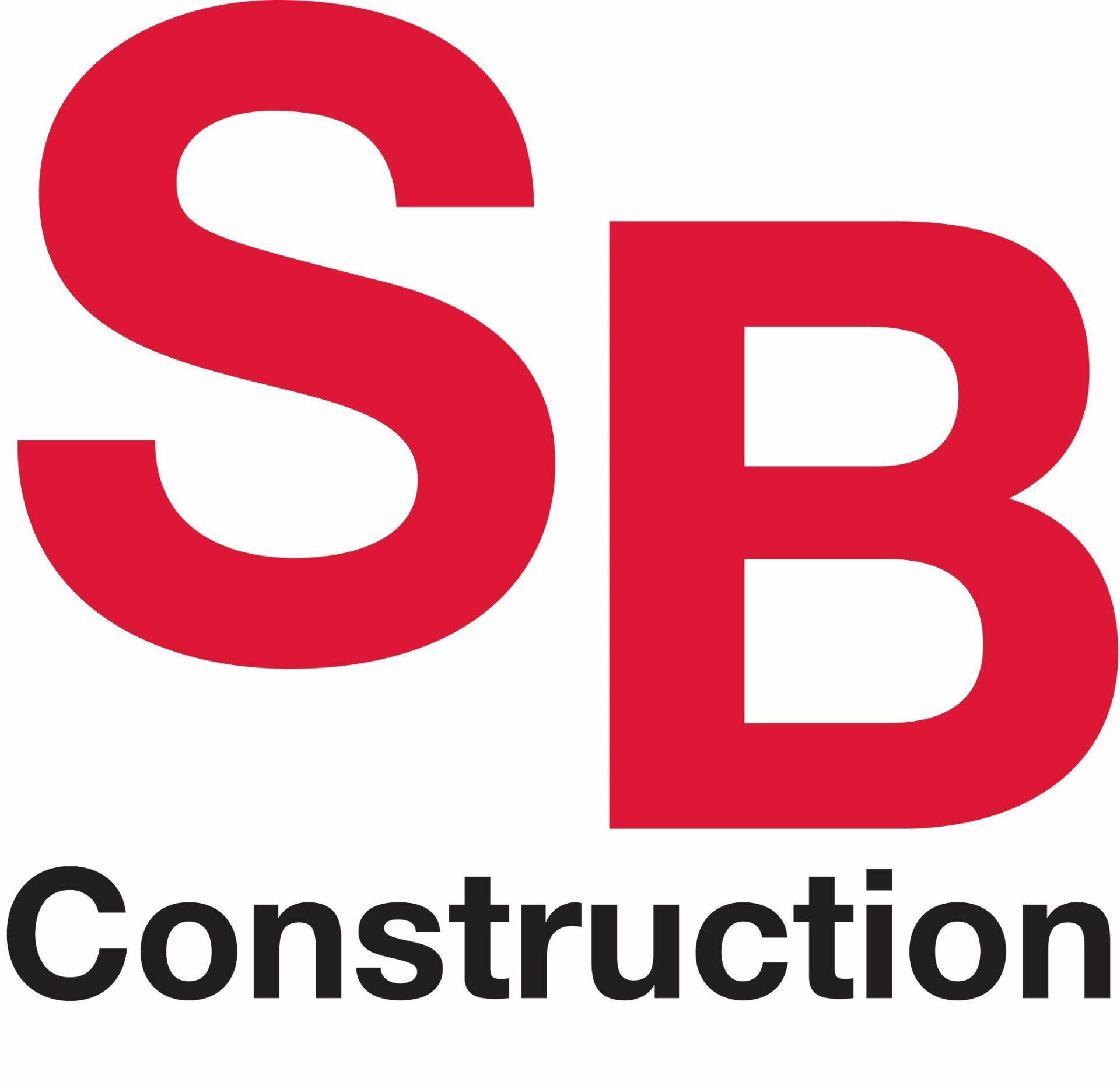Pre-Engineered Building Construction
Pre-Engineered Building Construction
A cost-efficient alternative to conventional building design in commercial applications is the pre-engineered building system. Pre-Engineered buildings consist of a structural steel framing system, supporting a metal roofing system and wall panels of varying materials. A notable feature that many owners find appealing is the option of a “clear span” interior. In this configuration, possible only with pre-engineered steel building systems, the walls are non-load bearing, and provide a space free from obstruction by interior columns. Pre-engineered steel buildings are engineered to specific dimensions, using all relevant building codes, environmental factors, and potential load issues.
Adding to the popularity of pre-engineered construction is its flexibility in use. Once used primarily for storage buildings and warehouse facilities, pre-engineered steel buildings are cropping up in shopping centers, schools, office buildings and even churches. Many options exist with regard to architectural details and finish materials, providing an exterior appearance consistent with conventional construction – without compromising cost-efficiency.
Advantages:
• Cost efficiency
• Design flexibility
• Ease of retrofit
• Shorter project duration
• Structural integrity
• Warranties
© 2024
